Updates
Services


Currently it only shows your basic business info. Start adding relevant business details such as description, images and products or services to gain your customers attention by using Boost 360 android app / iOS App / web portal.
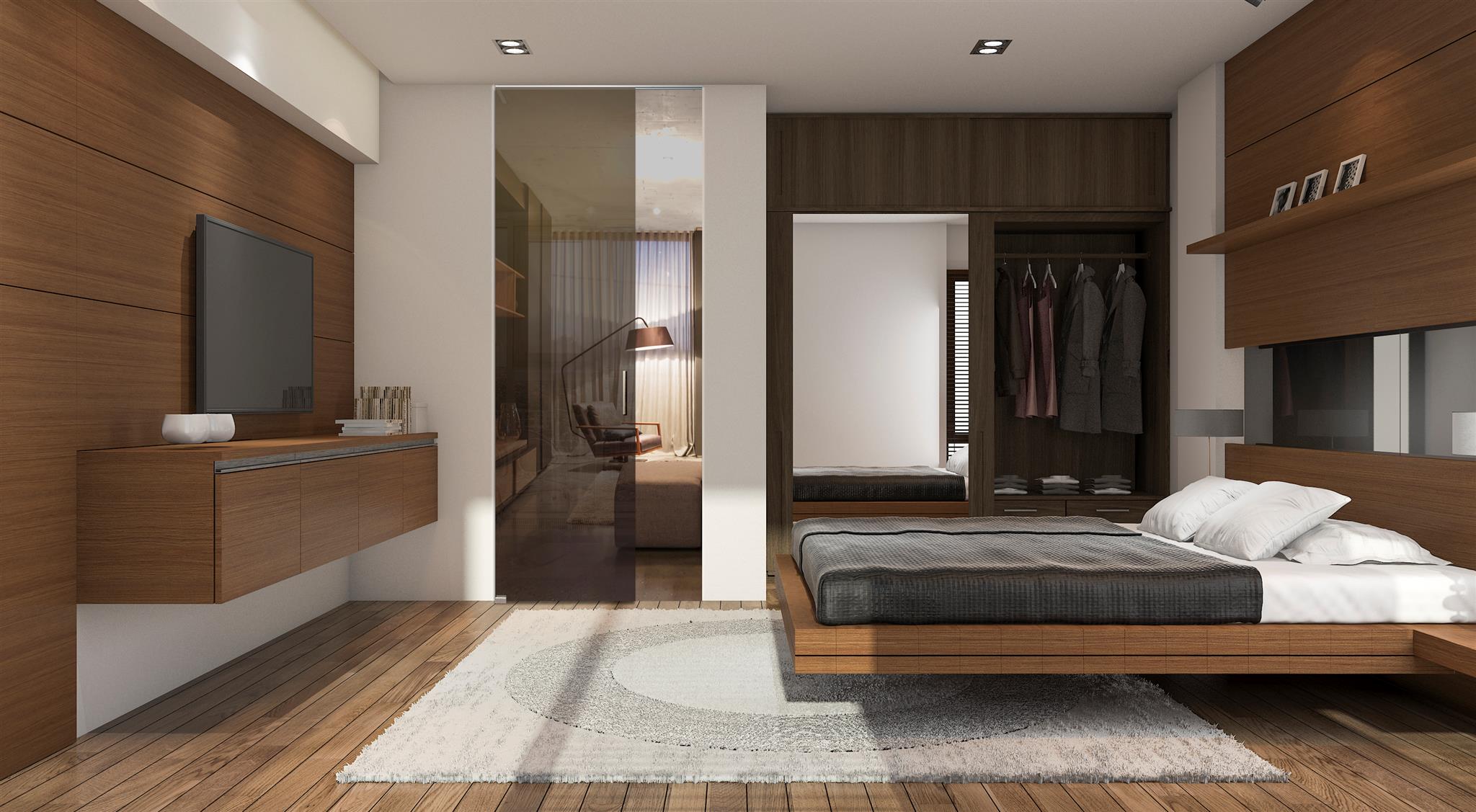
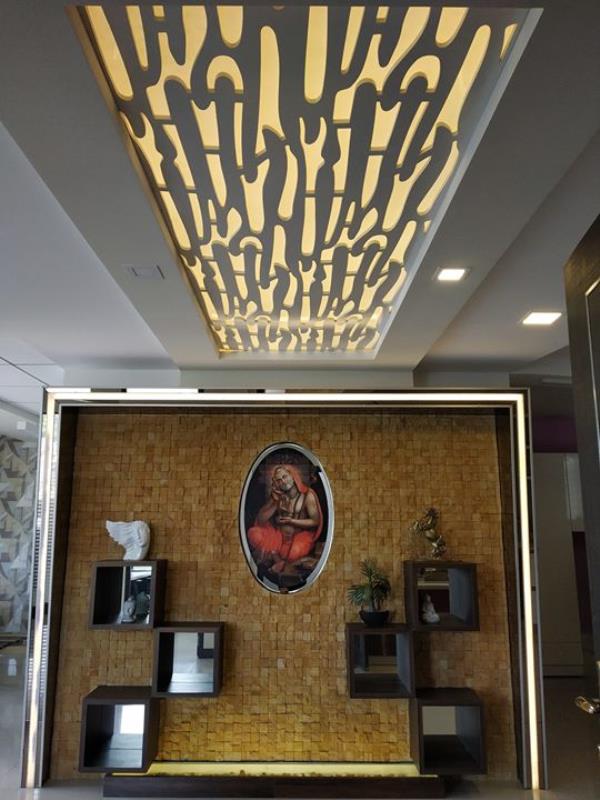
Foyer Design Open Unit with Natural Stone on wall with Centre Oval Cut, The Side Of The Unit Covered With Mirror Finish which gives more Elegant Look To The Entrance Of Your House And Ceiling Design In MDF CNC Board With Top Acrylic Sheet . For more info visit us at http://prospaceinteriors.com/Foyer-Design-Open-Unit-with-Natural-Stone-on-wall-with-Centre-Oval-Cut-The-Side-Of-The-Unit-Covered-With-Mirror-Finish-w/b23?utm_source=facebookpage
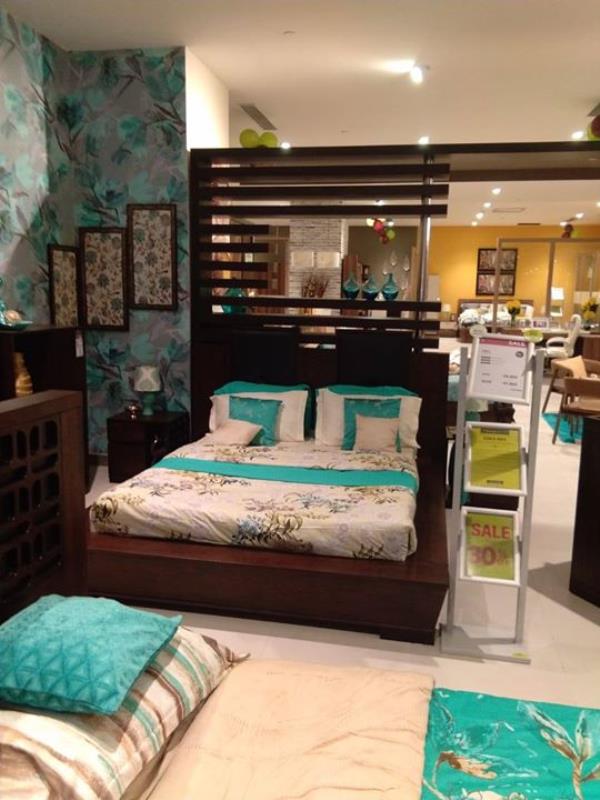
The contemporary partition was designed for the bedroom concept for our retail store @ Chennai, the cluster of woods which is supported by SS pipe & accessible on both side of partition. . For more info visit us at http://prospaceinteriors.com/The-contemporary-partition-was-designed-for-the-bedroom-concept-for-our-retail-store-Chennai-the-cluster-of-woods-which-/b30?utm_source=facebookpage
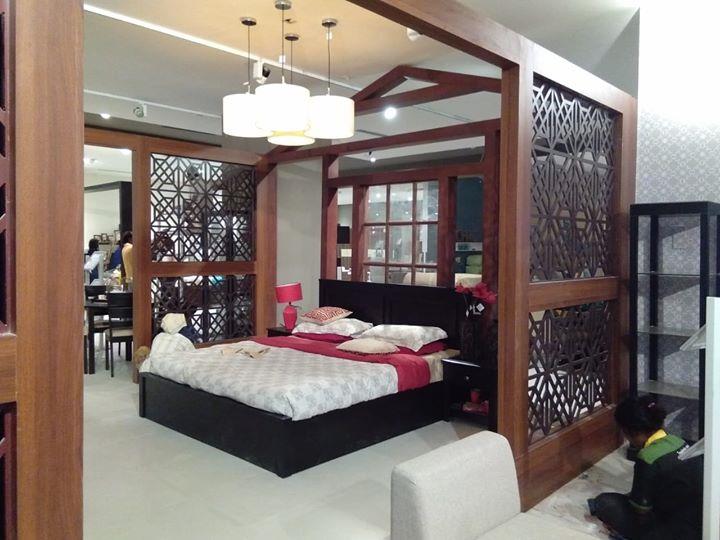
Home Center Chennai Project : Bedroom Concept creating a Hut Partition for the bed headboard with the support of either side of partition using CNC MDF boards with Polish.. For more info visit us at http://prospaceinteriors.com/Home-Center-Chennai-Project-Bedroom-Concept-creating-a-Hut-Partition-for-the-bed-headboard-with-the-support-of-either-si/b27?utm_source=facebookpage
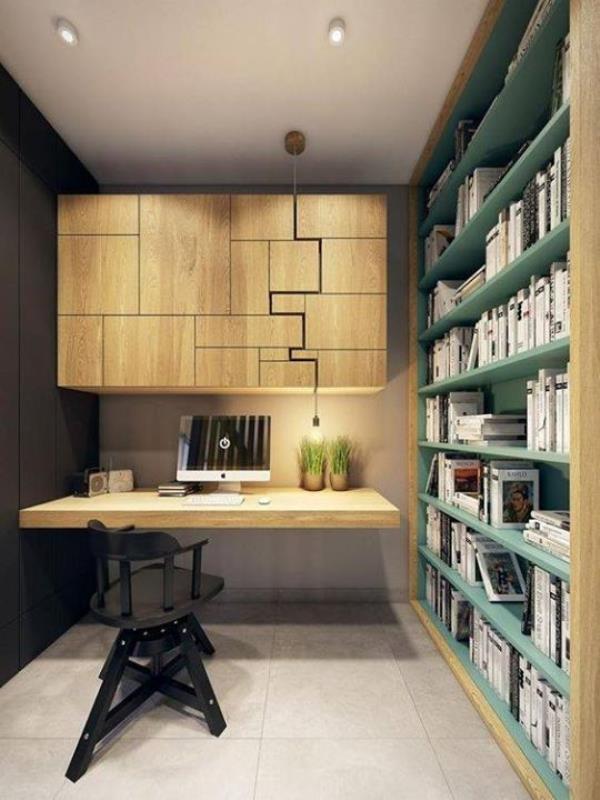
Many professions who works at home with the cool interior could be a workplace that always keeps the mood to be productive every day. The cozy atmosphere in the home office can not be separated with the selection of color combinations that fit. Perhaps your room is not too big, but by using certain color combinations work space becomes more spacious.. For more info visit us at http://prospaceinteriors.com/Many-professions-who-works-at-home-with-the-cool-interior-could-be-a-workplace-that-always-keeps-the-mood-to-be-producti/b21
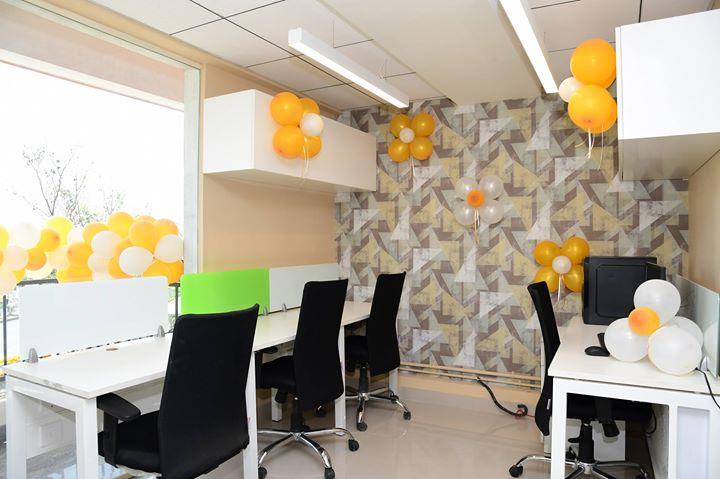
Office space of our designed studio with using soft colour combination for the walls and furniture. . For more info visit us at http://prospaceinteriors.com/Office-space-of-our-designed-studio-with-using-soft-colour-combination-for-the-walls-and-furniture-/b24?utm_source=facebookpage
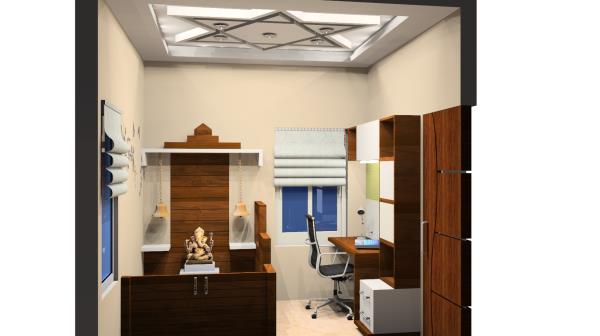
The customised pooja unit design finished with laminate with small swing door, the study unit with maximum storage besides the pooja room, and star ceiling design suits the pooja room well and good.
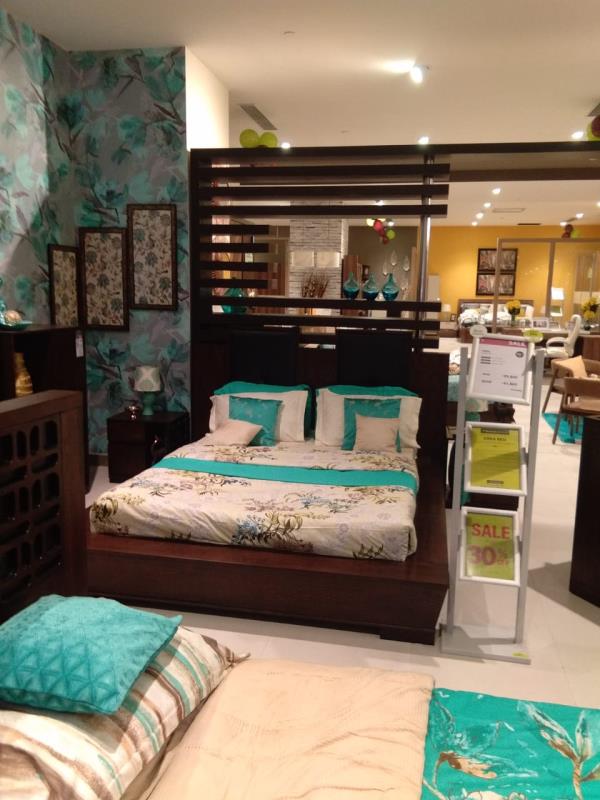
The contemporary partition was designed for the bedroom concept for our retail store @ Chennai, the cluster of woods which is supported by SS pipe & accessible on both side of partition.
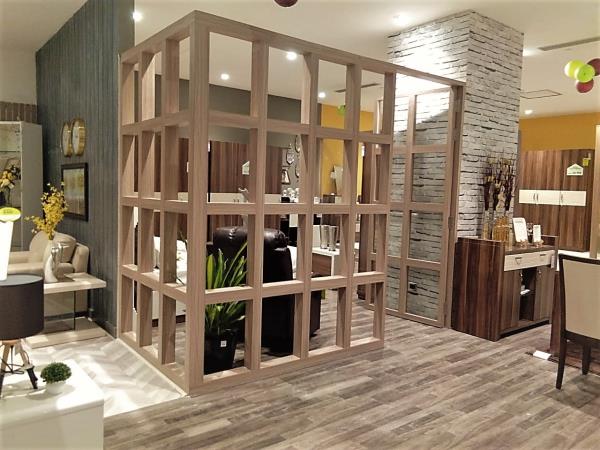
Window type partition open concept creates more spacious without walls made of wood & glass, to separate the bedroom & dining Area
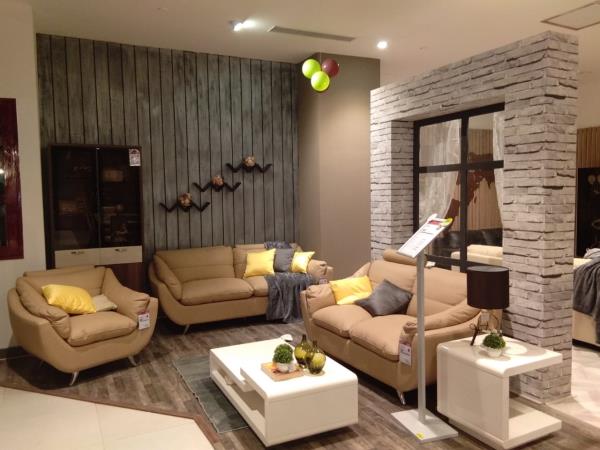
Living Room Concept for one of the Retail Shop, showing natural finish like wood & brick.
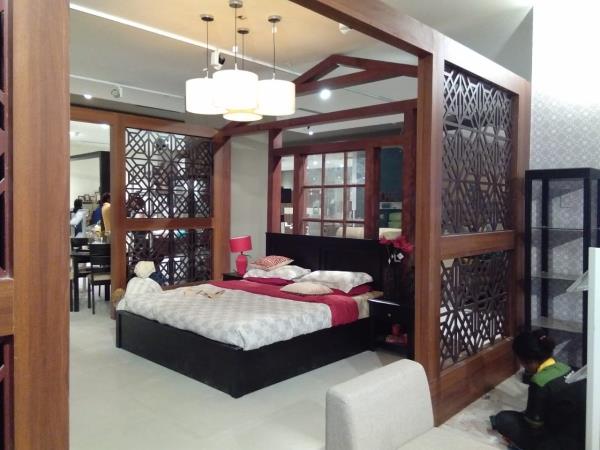
Home Center Chennai Project : Bedroom Concept creating a Hut Partition for the bed headboard with the support of either side of partition using CNC MDF boards with Polish.